Well the problem stems from a feature that was introduced in Revit 7 that allowed adjoining sides of a footprint roof to have different eaves heights. A side effect of this new functionality was that roofs may not generate the shape you want.
Here's our floor plan.
Nothing particularly special there.
Here's the sketch of the proposed footprint roof.
And here's the roof generated from that sketch ( in Revit Building 8.1 )
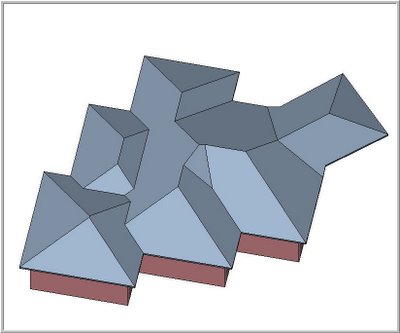 ROOF 3D INCORRECT.
ROOF 3D INCORRECT.
The plan below shows the roof form , with clouds highlighting the junctions which don't conform to our required design.
This is what we were hoping to get.
Using this sketch as a base, we can generate the roof that we want.
First delete the old incorrect roof.
Now we need to analyze the geometry of the proposed roof. Looking at it, it would seem possible to create it as two pieces of roof.
We construct the first piece using pick walls and slope lines and then pick the sketch lines for the valleys, hips and ridges.
The first part of the roof now looks like this.
Now, we'll make the second part the same way.
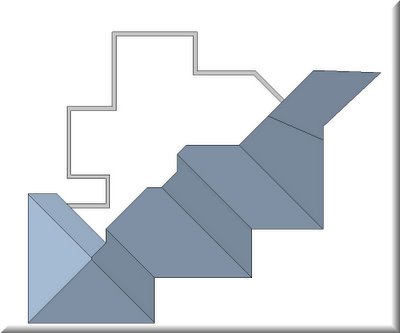 Now we just need to use Join Geometry for the two parts, and here's the roof we wanted.
Now we just need to use Join Geometry for the two parts, and here's the roof we wanted.
It's taken more effort than a " normal " footprint sketch, but in the end ...
On the roof, it's peaceful as can be
And there the world below can't bother me
Let me tell you now.
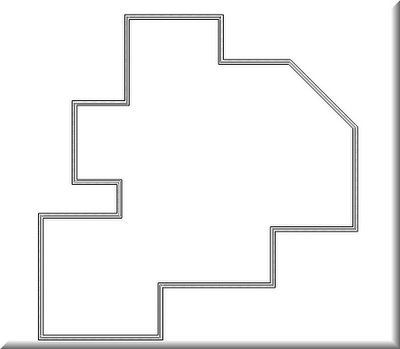
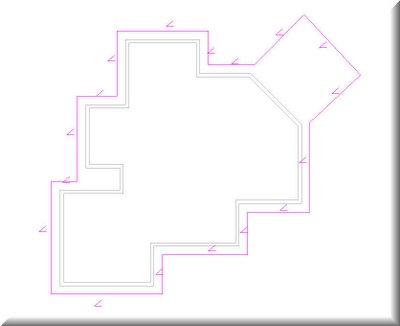
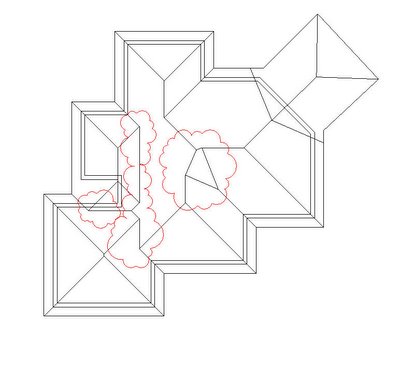
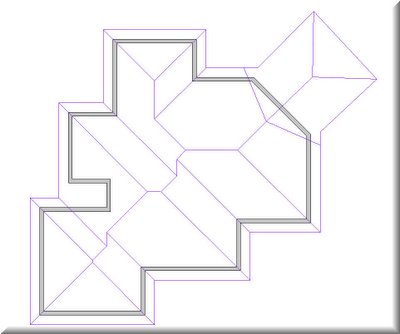

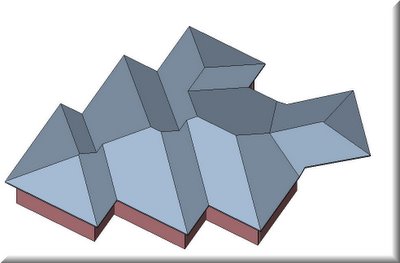

1 comment:
hello bruce, enjoy your tutorial, most helpful. however the angled projection part of the roof looks incorrect to me. the valleys should be at the change in fascia direction if the fascias remain at same level.
regards geof matthews.
p.s. u dont have a good dutch gable tutorial tucked away somewhere by chance?
Post a Comment